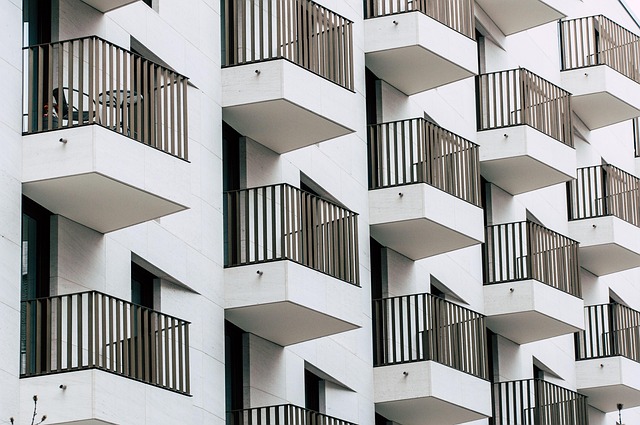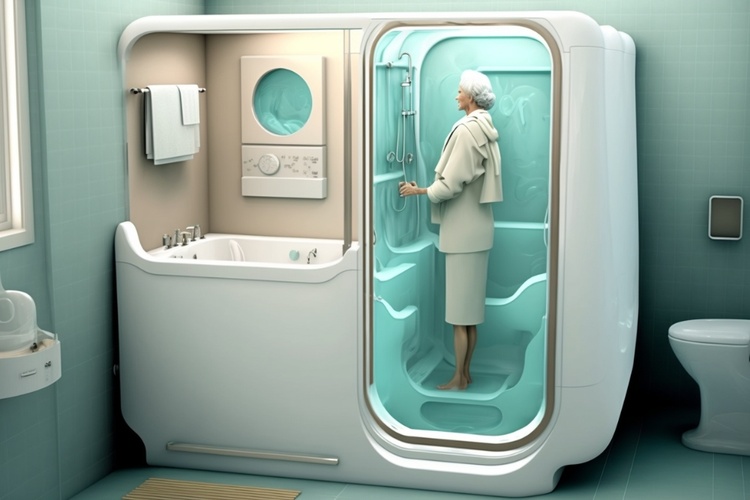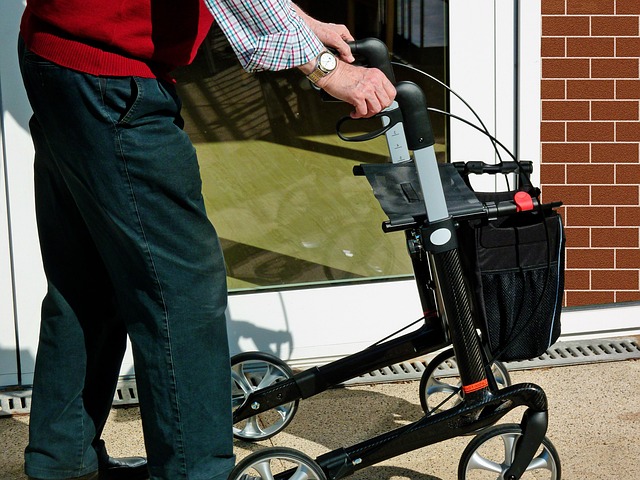Why Granny Annexes Are So Popular in 2025
Granny annexes have emerged as essential fixtures in modern housing solutions in the UK by 2025, catering to the growing popularity of multigenerational living amidst spiraling social care costs. Offering a balance between financial savings and lifestyle flexibility, modern structures enhance property value and adaptability. Comprehending the regulations and benefits can guide strategic family planning.

Understanding the Granny Annexe Phenomenon
The granny annexe concept has undergone a significant transformation in recent years. Originally designed primarily for elderly parents, today’s annexes serve diverse purposes, from accommodating adult children struggling with housing affordability to creating work-from-home spaces or generating rental income. This versatility is key to their growing appeal in 2025. The UK has seen a marked increase in planning applications for these structures, with approval rates improving as local authorities recognize their role in addressing housing challenges. Modern annexes typically feature one or two bedrooms, kitchen facilities, accessible bathrooms, and separate entrances, providing independence while maintaining proximity to the main household.
Financial Implications for UK Homeowners
The financial advantages of granny annexes have become increasingly apparent to homeowners. Adding an annexe can increase property value by 20-30% in many UK regions, making it a potentially sound investment. While construction costs vary significantly—from £30,000 for basic conversions to £120,000 for high-end detached structures—many homeowners find the long-term benefits outweigh initial expenditure. Tax considerations also play a role, with properly designed annexes maintaining the single council tax status of the property in most cases. Additionally, the potential for rental income (approximately £800-£1,200 monthly in suburban areas) offers a revenue stream that can offset mortgage costs or supplement retirement income.
Homeowners should note that annexes classified as separate dwellings may trigger additional council tax obligations and affect capital gains tax exemptions. Many families use annexes to reduce elderly care costs, which can save £30,000-£50,000 annually compared to residential care facilities.
| Annexe Type | Average Cost Range | Potential Value Added | Typical ROI Timeframe |
|---|---|---|---|
| Garage Conversion | £20,000-£40,000 | 15-25% | 4-7 years |
| Garden Room/Annexe | £50,000-£80,000 | 20-30% | 5-8 years |
| Luxury Detached Annexe | £90,000-£150,000 | 25-35% | 7-12 years |
| Extension Conversion | £45,000-£70,000 | 20-30% | 5-8 years |
Prices, rates, or cost estimates mentioned in this article are based on the latest available information but may change over time. Independent research is advised before making financial decisions.
Planning Permission and Legal Considerations
Navigating the planning landscape for granny annexes has become somewhat clearer in 2025, though challenges remain. Most annexes require planning permission, with restrictions particularly stringent in conservation areas and for listed buildings. The key legal test continues to be whether the structure is “ancillary” to the main dwelling. Recent policy adjustments have streamlined the process in many local authorities, recognizing these structures’ role in addressing housing shortages and elder care needs. Permitted development rights now cover certain types of annexes, provided they meet specific size and usage criteria.
Legal documentation is crucial—a solicitor-drafted family agreement addressing ownership rights, maintenance responsibilities, and succession planning can prevent future disputes. Additionally, homeowners should notify mortgage providers, as adding an annexe may affect lending terms. Insurance policies typically need updating to cover the additional living space and its occupants, with specialist policies now available specifically for properties with annexes.
Design Innovations and Market Trends
The design of granny annexes has evolved dramatically, with 2025 seeing sophisticated, energy-efficient models that blend seamlessly with existing properties. Modular construction has revolutionized the market, offering factory-built units that can be installed in days rather than the months required for traditional construction. These prefabricated options often feature advanced sustainability elements, including solar panels, green roofs, and state-of-the-art insulation—reducing running costs and environmental impact.
Smart home technology integration has become standard, with systems monitoring occupant safety, controlling environment, and facilitating communication between the annexe and main house. Biophilic design principles, emphasizing natural light and connection to outdoor spaces, are prominent in current designs. Accessibility features are increasingly sophisticated, with adaptable spaces that can evolve with changing mobility needs. The aesthetic quality has improved substantially, with architects creating annexes that complement and sometimes enhance the visual appeal of the main property.
Social Impact and Future Outlook
The granny annexe trend reflects deeper social shifts in how British families approach aging, intergenerational relationships, and housing challenges. Studies indicate that multi-generational living arrangements facilitated by annexes can improve elderly well-being while reducing isolation—a significant public health concern. For younger generations struggling with housing affordability, annexes provide a stepping stone to property ownership while maintaining privacy and independence.
Looking forward, demographic projections suggest continued growth in annexe popularity as the UK’s aging population increases. Policy developments appear to be moving toward greater support for these structures, with some local authorities actively encouraging well-designed annexes through streamlined approvals and potentially favorable tax treatment. The rental potential of annexes also aligns with the growing focus on maximizing existing housing stock rather than continually expanding into greenfield sites. As climate considerations become increasingly urgent, the smaller footprint and energy efficiency of well-designed annexes position them as part of a more sustainable housing approach for the coming decades.




