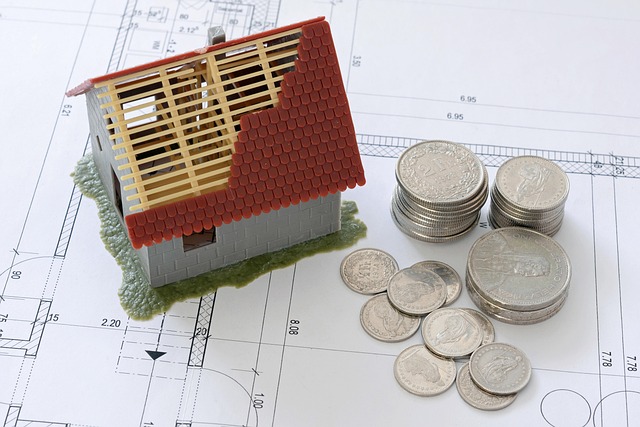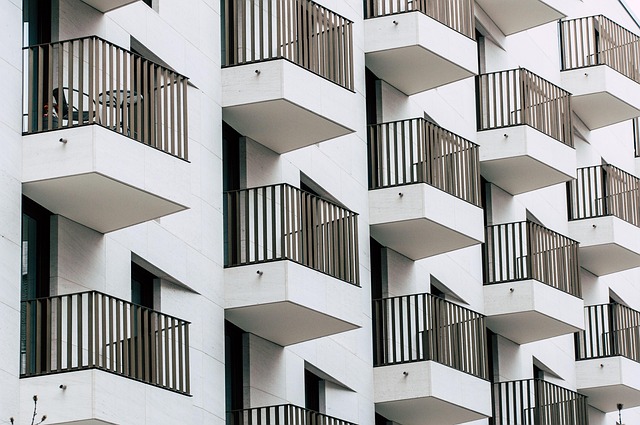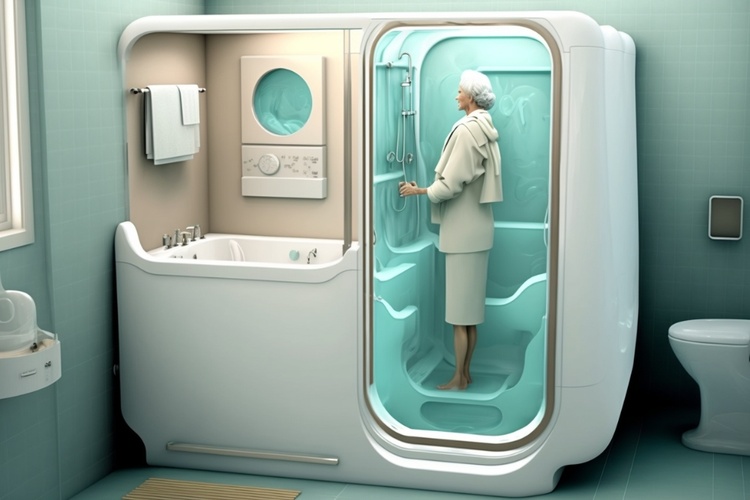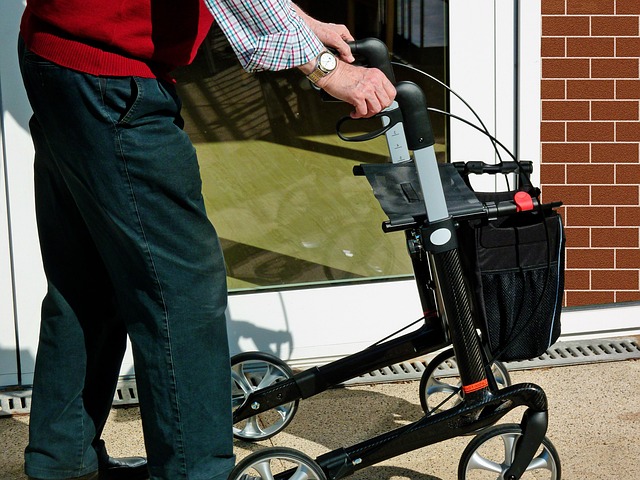Why Granny Annexes Are So Popular in 2025
Granny annexes have emerged as essential fixtures in modern housing solutions in the UK by 2025, catering to the growing popularity of multigenerational living amidst spiraling social care costs. Offering a balance between financial savings and lifestyle flexibility, modern structures enhance property value and adaptability. Comprehending the regulations and benefits can guide strategic family planning.

The surge in granny annexe construction and conversion projects across Britain reflects fundamental shifts in how families approach housing, care, and property investment. As traditional care options become increasingly expensive and housing markets remain challenging, these versatile living spaces provide practical alternatives that benefit multiple generations simultaneously.
Understanding the Granny Annexe Phenomenon
Granny annexes, also known as granny flats or secondary dwellings, are self-contained living units typically built within or adjacent to existing family homes. These structures have evolved from simple converted garages to sophisticated, purpose-built accommodations featuring full kitchens, bathrooms, and separate entrances. The phenomenon encompasses various configurations, from garden studios and converted outbuildings to extensions integrated into main properties.
The popularity stems from their versatility in addressing multiple housing challenges simultaneously. They serve elderly relatives requiring support while maintaining independence, provide rental income opportunities, accommodate returning adult children, or create flexible workspace solutions. This adaptability has made them particularly attractive during periods of economic uncertainty and changing work patterns.
Financial Implications for UK Homeowners
The financial benefits of granny annexes extend beyond simple property value increases. Homeowners can potentially save thousands annually on care home fees, which average £35,000-£50,000 per year across the UK. Additionally, these structures can generate rental income of £400-£800 monthly, depending on location and amenities.
Property value increases typically range from 15-30% when well-designed annexes are added, though this varies significantly by region and property type. The initial investment often pays for itself within 5-10 years through combined savings and income generation. However, homeowners must consider ongoing maintenance costs, insurance implications, and potential council tax adjustments.
| Annexe Type | Average Cost | Monthly Rental Potential | Property Value Increase |
|---|---|---|---|
| Converted Garage | £15,000-£25,000 | £300-£500 | 10-15% |
| Garden Studio | £25,000-£45,000 | £400-£650 | 15-20% |
| Purpose-Built Extension | £40,000-£80,000 | £500-£800 | 20-30% |
| Converted Outbuilding | £20,000-£35,000 | £350-£550 | 12-18% |
Prices, rates, or cost estimates mentioned in this article are based on the latest available information but may change over time. Independent research is advised before making financial decisions.
Planning Permission and Legal Considerations
Navigating planning permission requirements remains crucial for successful granny annexe projects. Many conversions fall under permitted development rights, allowing construction without formal planning applications, provided they meet specific size and usage criteria. However, purpose-built extensions or significant structural changes typically require full planning permission.
Key legal considerations include building regulations compliance, fire safety requirements, and utility connections. Properties must meet accessibility standards, particularly when accommodating elderly residents. Council tax implications vary depending on whether annexes are considered separate dwellings or extensions of main properties. Professional advice from planning consultants or architects familiar with local authority requirements proves invaluable in avoiding costly mistakes.
Design Innovations and Market Trends
Modern granny annexe designs incorporate smart home technology, energy-efficient systems, and age-friendly features that enhance both functionality and appeal. Popular innovations include level-access showers, smart heating controls, video entry systems, and integrated care monitoring technology. Sustainable materials and renewable energy systems are increasingly standard, reflecting broader environmental consciousness.
Architectural trends favour contemporary designs that complement existing properties while maintaining distinct identities. Open-plan layouts maximise space efficiency, while large windows and bi-fold doors create connections between indoor and outdoor spaces. Modular construction methods are gaining popularity, offering faster installation times and reduced disruption to existing properties.
Social Impact and Future Outlook
The social benefits of granny annexes extend beyond individual families to broader community impacts. They enable aging in place, reducing pressure on care services while maintaining family connections. This arrangement often provides mutual benefits, with older relatives offering childcare support while receiving assistance with daily tasks.
Future trends suggest continued growth in demand, driven by demographic changes and evolving work patterns. Remote working has increased interest in flexible living spaces that can serve multiple purposes. Government initiatives supporting multi-generational living and sustainable housing development may further encourage annexe construction.
The popularity of granny annexes in 2025 reflects their ability to address multiple contemporary challenges simultaneously. From financial pressures and housing shortages to changing family structures and care needs, these versatile spaces offer practical solutions that benefit entire households. As design innovations continue and planning processes become more streamlined, granny annexes are likely to remain an increasingly important component of British housing strategies.




