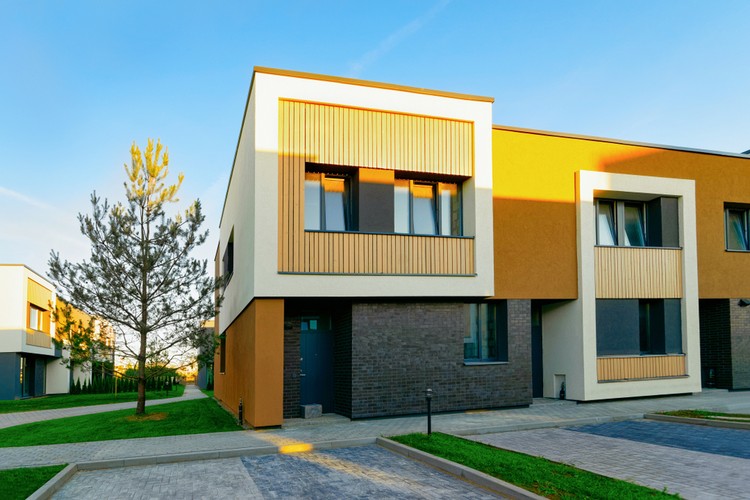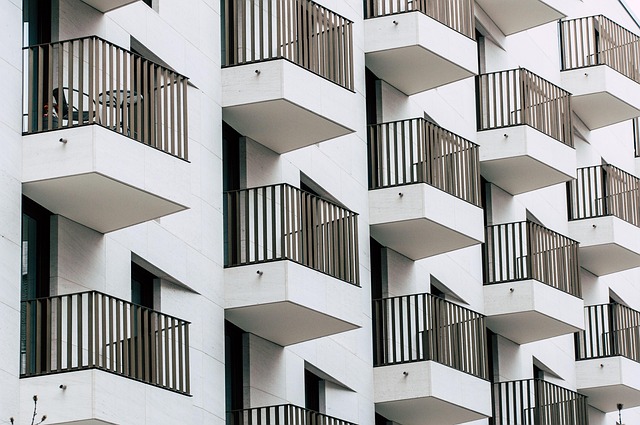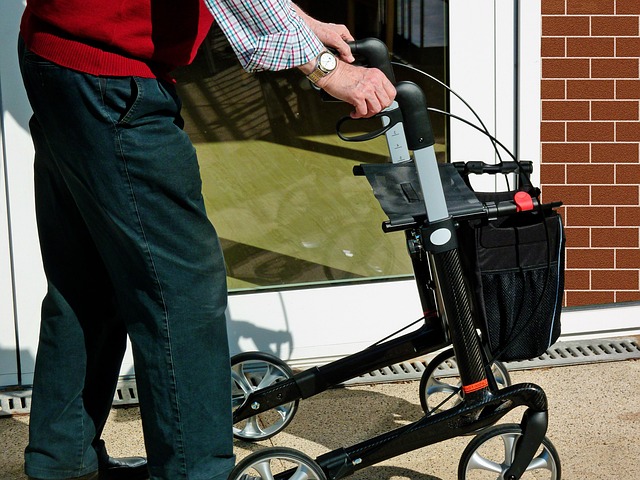The Popularity of Granny Annexes in the UK 2025
In 2025, granny annexes continue to form part of the UK housing market, with over 10,000 enquiries recorded between mid-2023 and early 2024. Their use reflects practical needs such as multigenerational living, adjustments to council tax rules on second homes, and the demand for flexible housing arrangements. Annexes are often applied as spaces for relatives, guest accommodation, or home offices, while regulatory and financial conditions, including planning permission and tax rules, remain central factors in their development.

The Evolution of Granny Annexes in British Housing
The concept of secondary accommodations within family properties isn’t new to Britain, but their form and function have transformed significantly over the decades. Historically, extended family living was commonplace in the UK until the post-war period, when increased mobility and changing social structures led to more nuclear family arrangements. Traditional “granny flats” were often basic conversions of existing spaces, offering minimal amenities for elderly relatives.
Today’s granny annexes represent a sophisticated evolution of this concept. Modern annexes are purpose-designed living spaces that prioritize accessibility, independence, and comfort. They typically feature bedroom facilities, private bathrooms, kitchenettes, and separate entrances, essentially functioning as self-contained apartments within the property boundary. This evolution reflects broader societal shifts, including longer lifespans, higher care costs, and changing family dynamics.
The Housing Act amendments and planning permission frameworks have also evolved to accommodate these structures, with many local councils now more receptive to annex developments than in previous decades. This regulatory shift acknowledges the practical benefits these spaces provide in addressing housing pressures and elder care challenges, particularly as the UK faces unprecedented demographic aging.
Financial Implications and Property Value Enhancement
Granny annexes represent significant investments but offer compelling financial incentives for homeowners. Construction costs typically range from £20,000 for basic conversions to £120,000+ for premium detached structures, according to recent construction industry data. However, property valuations suggest these investments often yield returns of 5-10% above initial outlay when property values are assessed.
The financial advantages extend beyond property appreciation. Families can realize substantial savings on elderly care costs, which average £34,000-£48,000 annually for residential care facilities in the UK. Additionally, annexes provide potential rental income opportunities when not occupied by family members. Under the UK’s Rent a Room scheme, homeowners can earn up to £7,500 tax-free annually from letting furnished accommodation within their property, though specific rules apply to separate annex structures.
Mortgage considerations play an important role in annex planning. Major UK lenders have developed more flexible approaches to properties with annexes, though some still impose lending restrictions based on the annex size relative to the main dwelling and its degree of dependence on the primary residence. Insurance policies also require careful consideration, as standard home insurance may not adequately cover separate living spaces with different occupants.
Planning Regulations and Legal Considerations for 2025
The regulatory landscape for granny annexes continues to evolve as local authorities balance housing needs with planning controls. As of 2025, most annexes still require planning permission, though certain developments may fall under Permitted Development Rights if they meet specific criteria regarding size, placement, and usage. The critical distinction in planning terms remains the concept of “dependence” – annexes must function as subordinate to the main dwelling rather than as separate residences.
Recent regulatory updates have clarified several key areas. Annexes must generally maintain some functional connection to the main house, typically sharing utilities, access, or garden spaces. They cannot have separate postal addresses or council tax arrangements. The physical connection requirement has been loosened in many jurisdictions, with detached structures now more commonly approved when they meet other dependency criteria.
Legal considerations extend beyond planning. Property owners must address potential Council Tax implications, as incorrectly configured annexes may be classified as separate dwellings. Restrictive covenants on the property title may prohibit additional structures. Future-proofing documentation is essential – clear provisions in wills and property deeds prevent complications regarding ownership and succession, particularly when multiple generations have financial interests in the property.
Design Innovations and Accessibility Features
Architectural approaches to annexes have become increasingly sophisticated, with 2025 designs emphasizing both aesthetic integration with existing properties and functional independence. Popular configurations include converted garages, extended wings, basement conversions, and garden pods. Modular construction has gained significant traction, with factory-built units reducing on-site construction time by up to 70% while maintaining high quality standards.
Accessibility features are central to modern annex design, particularly for elderly occupants. Step-free access, wider doorways (minimum 900mm), level thresholds, and appropriately positioned electrical fixtures have become standard inclusions. Bathroom designs typically incorporate walk-in showers with grab rails, comfort-height toilets, and non-slip flooring. Smart home technology integration has advanced significantly, with systems now offering remote monitoring capabilities, automated lighting, voice-activated controls, and emergency response features.
Sustainability considerations have also become prominent in annex design. Energy efficiency measures including superior insulation, heat recovery systems, and renewable energy options reduce running costs while meeting increasingly stringent building regulations. Many contemporary designs incorporate passive heating and cooling principles, reducing energy demands while enhancing comfort. Water conservation systems, including rainwater harvesting for garden irrigation and toilet flushing, are becoming standard features in premium installations.
Social Impact and Future Market Projections
The social benefits of granny annexes extend beyond practical housing solutions. Research from family support organizations indicates that intergenerational living arrangements can significantly reduce isolation among elderly people while providing practical support systems, including assistance with grandchildren. Healthcare practitioners report improved wellness outcomes when compared to institutional care settings, with familiar environments and family proximity contributing to both physical and mental health.
Market analysis projects continuing growth in this sector through 2025 and beyond. Demographic forecasts indicate that by 2030, over 20% of the UK population will be aged 65 or older, creating sustained demand for adaptable family housing solutions. Property developers have recognized this trend, with several major builders now offering annex options in new construction developments.
The rental market for annexes also shows promising growth. Short-term accommodation platforms report increasing listings of annex spaces, particularly in tourism hotspots and urban centers with housing shortages. This versatility – the ability to transition between family accommodation, rental income generation, and home office space – enhances the long-term value proposition of these investments.
Policymakers are increasingly supportive of this housing solution, with several local authorities developing streamlined planning pathways for appropriate annex developments. Financial institutions have followed suit, with specialized lending products emerging to finance these adaptations to existing properties. As housing pressures continue and the population ages, granny annexes represent a practical, market-responsive solution that bridges generations while enhancing property flexibility and value.




