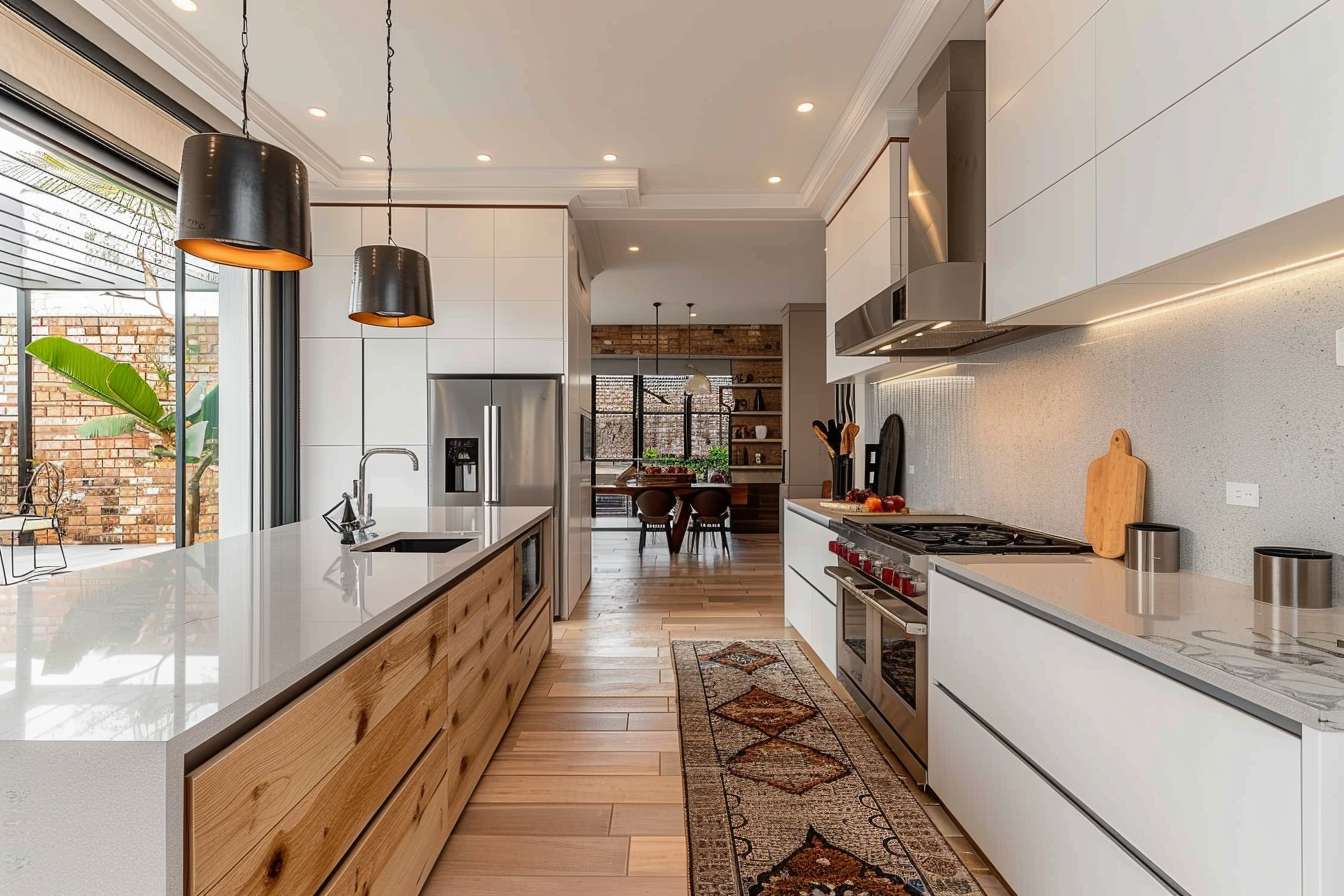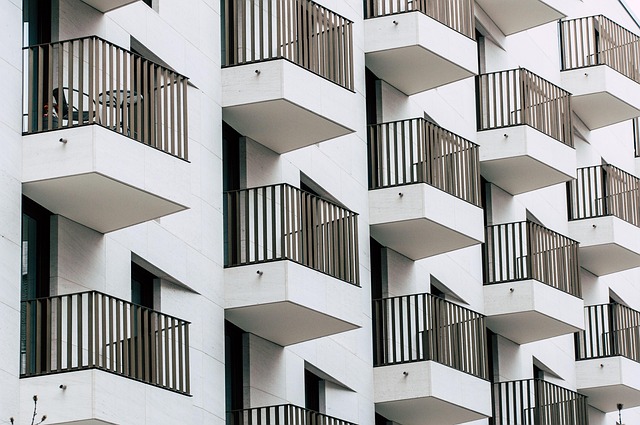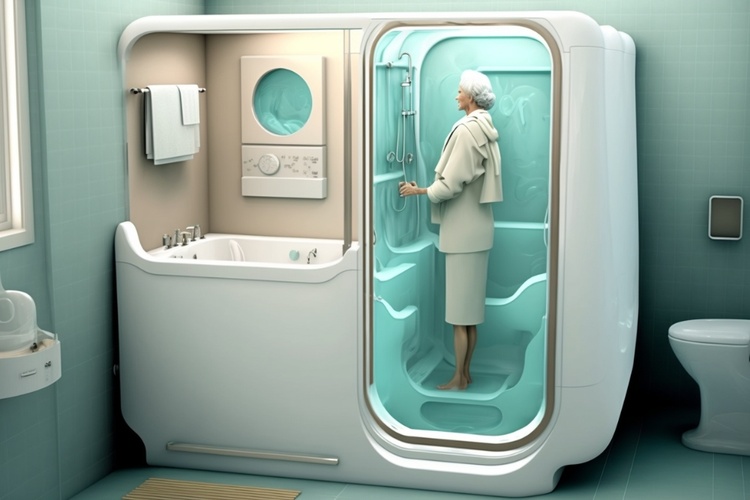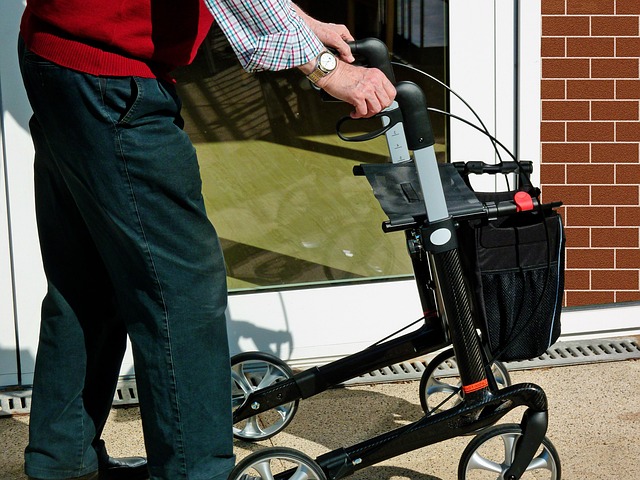Modern Kitchen Design Trends for 2025 in Australia: Minimalist, Functional, Space-Saving Ideas with Natural Materials
As 2025 unfolds, modern kitchen design in Australia is evolving to embrace minimalist aesthetics balanced with warmth, functionality, and sustainability, incorporating innovative materials, smart technology, and eco-friendly solutions to create inviting, efficient, and environmentally conscious spaces.

How Are Natural Materials and Earthy Colour Palettes Transforming Modern Kitchens?
The shift towards natural materials represents one of the most significant movements in Australian kitchen design. Timber benchtops, particularly Australian hardwoods like spotted gum and blackbutt, are increasingly popular for their durability and unique grain patterns. Stone surfaces, including locally sourced granite and marble, provide both functionality and visual appeal.
Earthy colour palettes complement these natural materials perfectly. Warm terracotta tones, sage greens, and sandy beiges create a connection to Australia’s diverse landscapes. These colours work harmoniously with natural timber cabinetry and stone surfaces, creating kitchens that feel both contemporary and timeless. The combination reduces visual noise while maintaining warmth and character.
What Makes Open-Plan Back Kitchens Functional for Australian Homes?
Open-plan back kitchens, often called sculleries or butler’s pantries, address the practical needs of modern Australian families. These secondary kitchen spaces handle food preparation, storage, and cleanup while keeping the main kitchen presentable for entertaining. The design typically includes additional sink space, storage for appliances, and prep areas.
The functionality extends beyond mere convenience. Back kitchens accommodate the Australian lifestyle of outdoor entertaining and large family gatherings. They provide space for bulk food storage, which suits families who prefer to shop less frequently, and offer areas for messy food preparation away from guests. This design approach maximises the usability of the entire kitchen zone.
How Can Integrated Storage Solutions Maximise Kitchen Space?
Space optimisation through integrated and concealed storage addresses the challenge of smaller Australian homes and apartments. Floor-to-ceiling cabinetry maximises vertical space, while pull-out drawers and rotating corner units improve accessibility to stored items. Hidden pantries behind seamless cabinet doors maintain clean lines while providing substantial storage capacity.
Concealed appliance storage creates uninterrupted surfaces and reduces visual clutter. Dishwashers, microwaves, and coffee machines can be integrated behind matching cabinet fronts. Under-bench storage solutions, including deep drawers with internal dividers, organise cookware and utensils efficiently. These approaches create kitchens that appear spacious while accommodating all necessary items.
Why Are Sculptural Range Hoods Becoming Design Features?
Range hoods have evolved from purely functional appliances to striking design elements. Bold, sculptural forms serve as focal points while maintaining their essential ventilation function. Materials like brushed stainless steel, copper, and powder-coated metals offer diverse aesthetic options that complement various kitchen styles.
Australian designers are incorporating range hoods that make architectural statements. Curved forms, geometric shapes, and custom-designed pieces create visual interest above cooking areas. These features work particularly well in open-plan spaces where the kitchen connects to living areas, as they add vertical elements that define the cooking zone while contributing to the overall interior design.
How Does Biophilic Design Connect Indoor and Outdoor Spaces?
Biophilic design principles strengthen the connection between kitchen spaces and the natural environment. Large windows and glass doors maximise natural light while providing views of outdoor areas. Indoor plants, herb gardens, and living walls introduce natural elements directly into the kitchen space.
The connection extends to material choices and colour schemes that reflect outdoor environments. Natural stone, timber, and textures that mirror external landscapes create continuity between indoor and outdoor spaces. Skylights and clerestory windows further enhance natural light penetration, reducing reliance on artificial lighting during daylight hours. This approach creates kitchens that feel connected to their surroundings while supporting wellbeing through natural elements.
Australian kitchen design trends for 2025 emphasise sustainability, functionality, and connection to the natural environment. The integration of natural materials with efficient storage solutions creates spaces that serve both practical and aesthetic purposes. These design approaches reflect changing lifestyle needs while maintaining the warmth and functionality that characterise Australian homes. The combination of open-plan layouts, concealed storage, and biophilic elements results in kitchens that adapt to modern living requirements while celebrating natural beauty.




